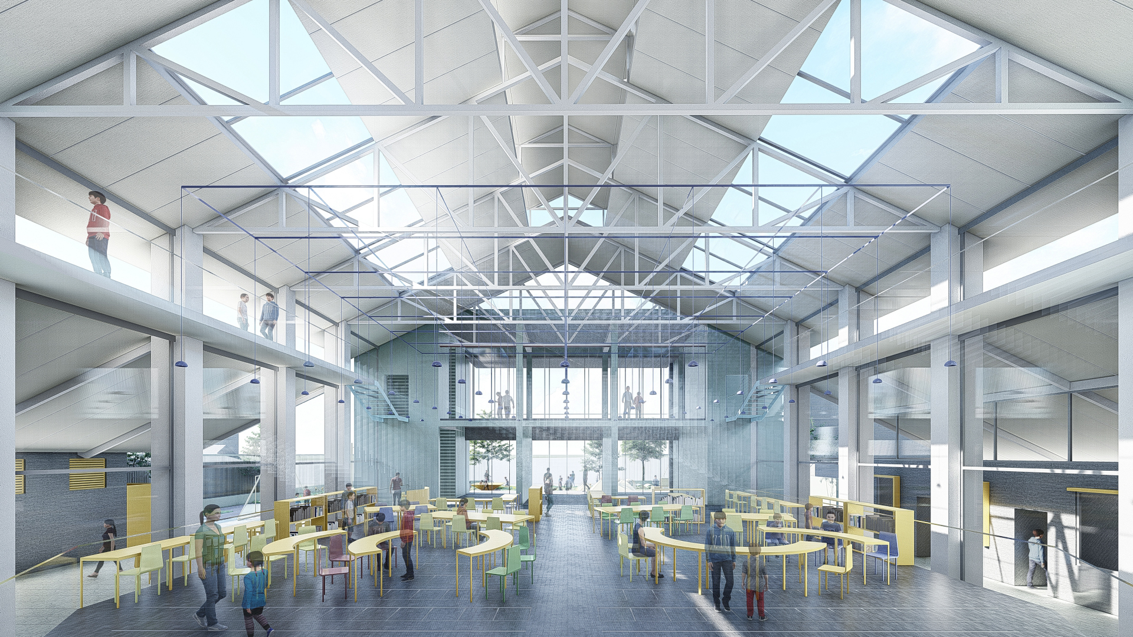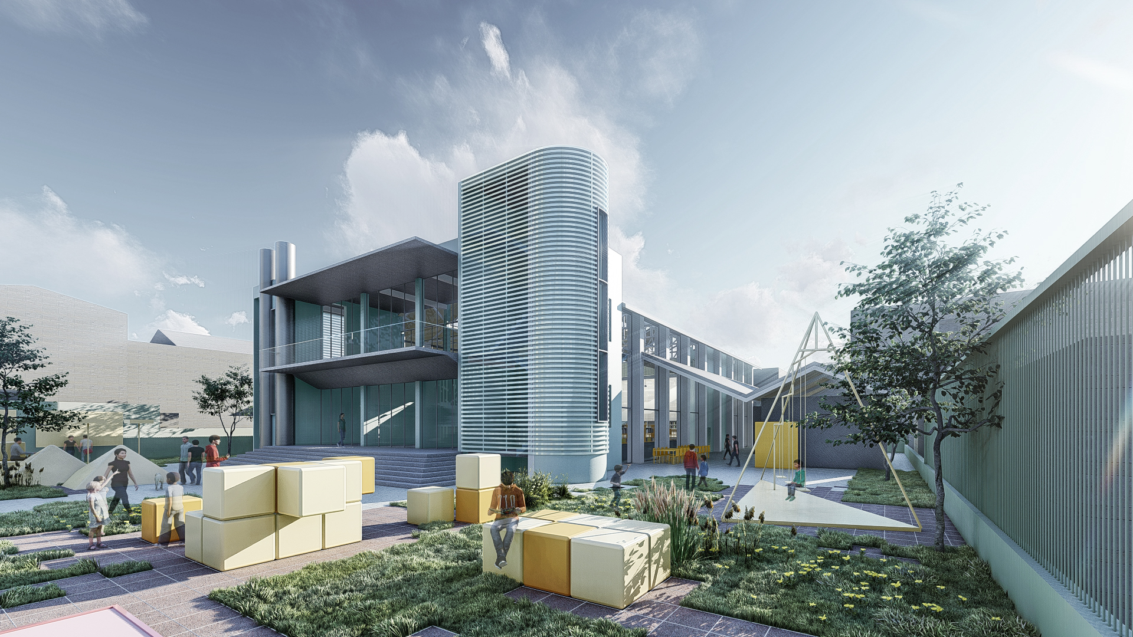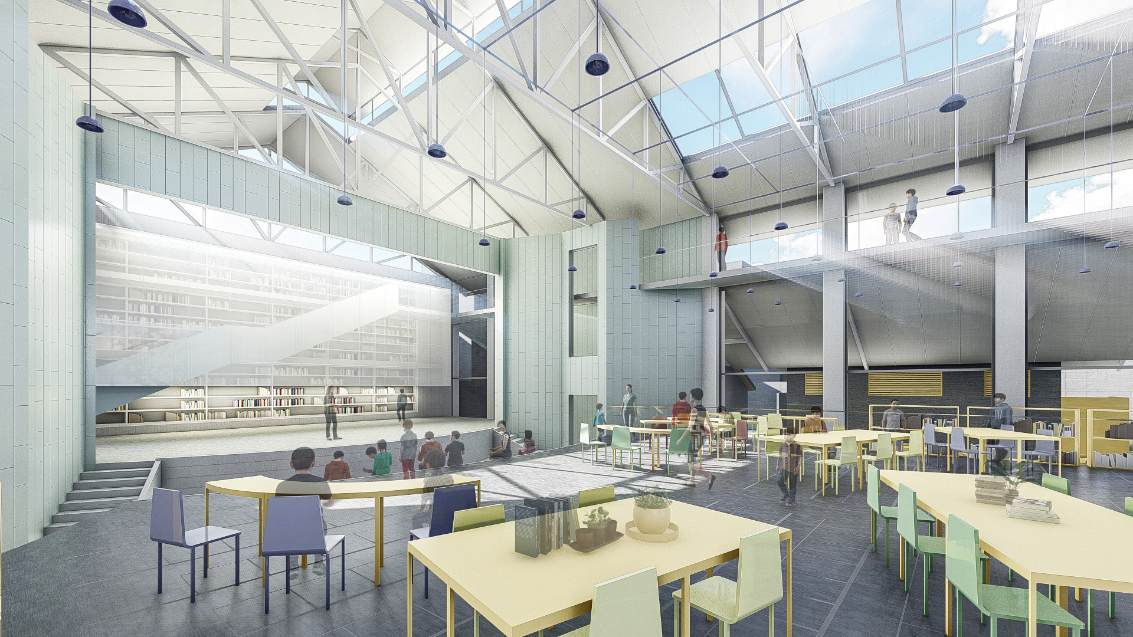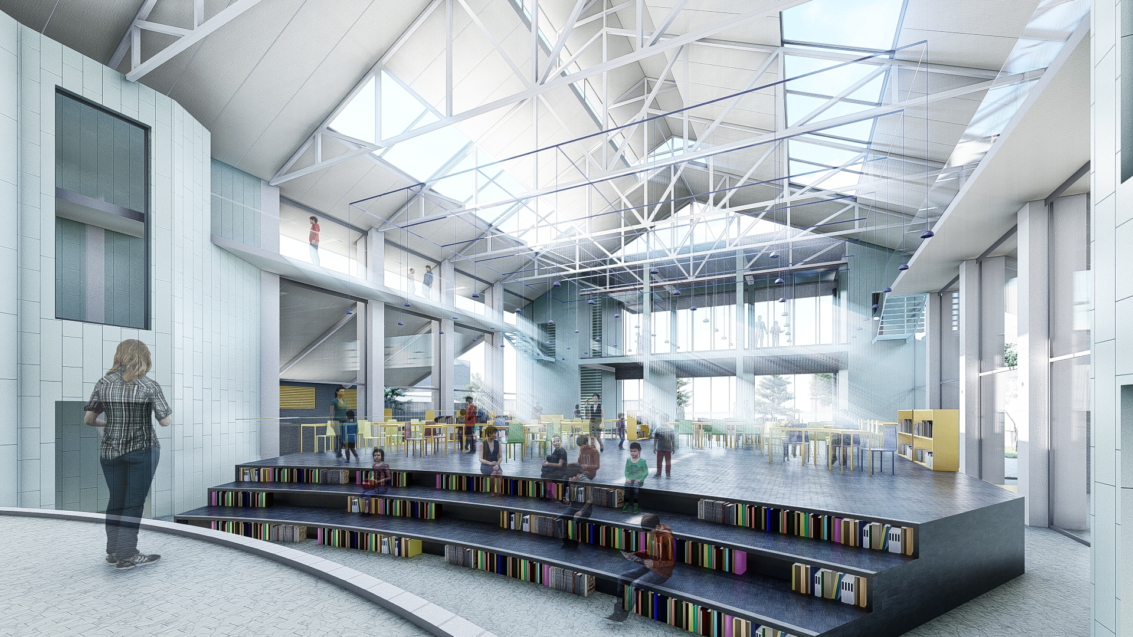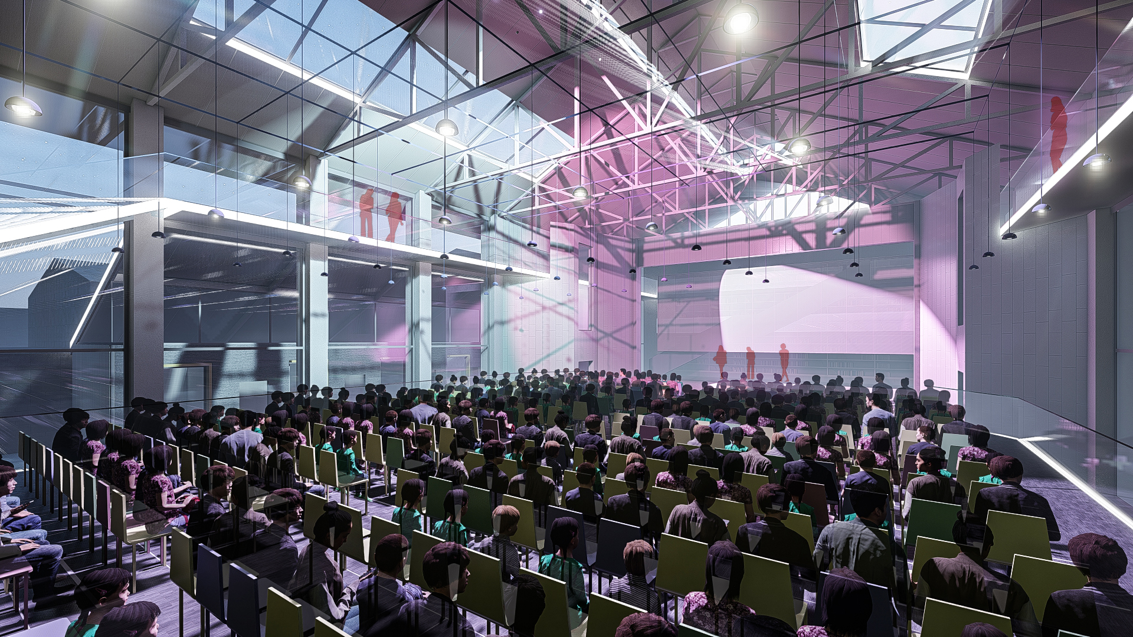Qionglai Yuwang Community Center
Background
The concept of community aesthetic space was innitially proposed in Chengdu in 2020. It was a significant and innovative action to develop community management and to build the leading city in grassroots governance. In August 2021, in order to attract professional design teams and social powers all around the world to join in the construction of community aesthetic space, Chengdu Community Governance Commission launched the 1st community aesthetic space design competition.The joint team of LEL Design and Big Fish took part in the competition and made proposals for two sites. Both proposals were involved in the competition final round, among which Qionglai Yuwang Community Center won the 8th place out of over 90 institutions.
Site Research
Pingle Ancient Town, a 4A-level attraction located 18 kilometers southwest of Qionglai, is a famous historical town in China. The site lies in the core of Pingle travel circle, serves as the community center of Yuwang Community. It covers 2312 square kilometer, and includes a theatre, residential flats, offices, toilet etc.. Besides the offices that were in use, other spaces were unoccupied and the mission is to convert the theatre into a complex service and cultural center, serving as a cultural hub and display window for intangible cultural heritage. The competition brief includes rearrangement of functional spaces, facade renewing and planning of exterior spaces.
The joint team of LEL Design and Big Fish found that Pingle Ancient Town was maturely developed with a focus on tourism and retail. However, there are very few public spaces for local residents, especially there is a lack of safe and quiet activity spaces for children and the elderly. The site has the opportunity to create a public space that belongs to the local residents, as well as a cultural space that shows visitors the history of the town, the culture of the community and the unique lifestyle.
Design Strategies
1 Open and public: axis of the stage in front plaza
Parking is removed from the outdoor courtyard at the front of the site. Greenery and fitness facilities are added to create an all-age friendly community garden for local residents to recreate and work out in.
The theater in the middle of the site is converted into a flexible-use community public space. Community organization is invited to run the space, making it a community center that can be full-time used.
A tiny and elaborate corner is built out of the original stage and walls in the back, serving as a community library to meet all community members' need of daily reading.
Through different optimization and enhancement towards front, middle and back part of the site, we tried to transform the administrative office space that few residents used into a more open, pro-people, public, friendly comprehensive cultural services center, which can reflect Qionglai's idea of community development - common planning, common business, common construction, common governance, common responsibility.
2 Integral and transparent
In order to solve the inconvenience caused by the dispersed function rows, the design cleverly extends a larger continuous sloping roof on the basis of repairing the original sloping roof and roof frame of the theater. This new roof unifies the dispersed building functions, creates a more holistic architectural environment and image, and enhances the unity of the space and the comfort of its use.
The continuous roof creates a series of gray spaces that are not only better adapted to Qionglai's humid and rainy local climate, but also provide more possibilities for semi-outdoor community activities.
3 Literary lineage and contemporary
In addition to responding to the ancient town's cultural lineage in the form of sloping roofs, the renewal of the building façade also attempts to respond to the local culture, but also to present a contemporary nature, shaping a new attraction. The façade material adopts ceramic brick curtain wall, which forms a texture similar to Qionglai's characteristic porcelain bamboo weaving.
The original chairs in the interior have been skillfully transformed into seats that can be used for both daily reading and lounging, maintaining the sense of history from the 1980s while being usable today.
4 Diversity and flexibility: multi-purpose stage and theater
The site and interior spaces are designed to maximize spatial flexibility and compatibility with rich and diverse community activities.
The site is equipped with rich micro-terrain, sports and fitness facilities, recreational facilities, children's play facilities, etc. The indoor area is equipped with functions such as book reading, exhibition and display, and is compatible with multiple functions such as cultural activities, residents' gatherings, festivals, and cultural performances. Furniture, lighting, and exhibition facilities are all designed to maximize flexibility, allowing for a variety of combinations in different functions and scenarios.
Spatially, side corridors are cleverly set up in the large space to utilize the existing space more efficiently and intensively. Functionally, permanent exhibitions of Pingle Ancient Town, Yu Wang Community and Non-Heritage are set up to continuously display the local culture and history to residents and tourists.
Summary
We hope that through this design renovation project, we can change the face of the "administrative office" and the long-vacant theater space, and create a diverse and inclusive space that can be easily accessed and used by all members of the community, including the elderly, children, and young people, to continuously stimulate the vitality of the community. Our goal is to bring people together to engage in conversation and to envision their future lives together.
Project type: Competition (final round, 8/95)
Location: Qionglai, Sichuan
Competition organizer: Social Governance Committee of Chengdu Municipal Committee, Propaganda Department of Chengdu Municipal Committee, Foreign Affairs Office of Chengdu Municipal Committee
Competition manager: Chengdu Ruiyi Design Center
Site area: 2312 m2
Floor area: 1152 m2
Time: 2021.9
Partners: LEL DESIGN STUDIO, Big Fish
