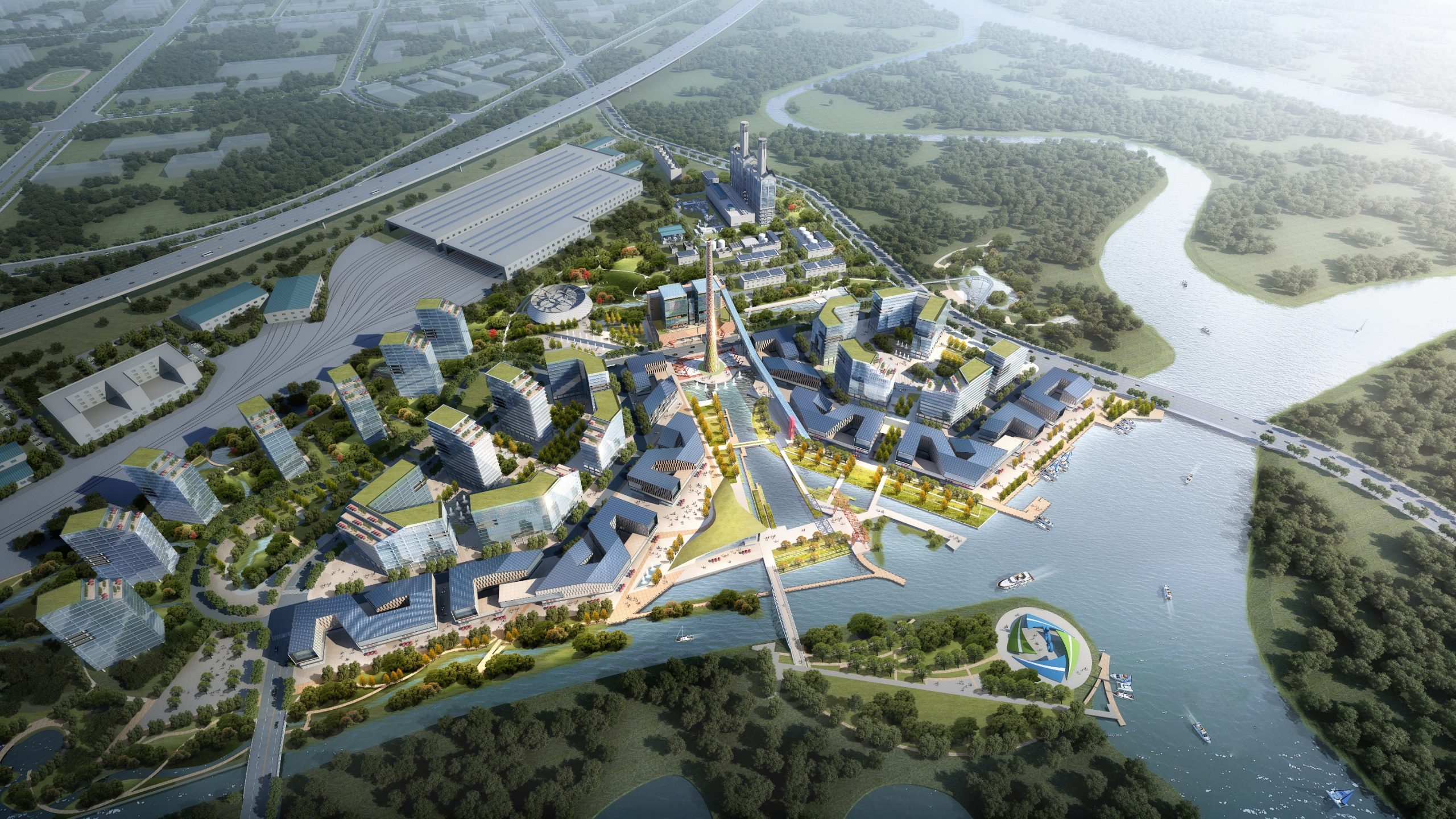A new constructed gas power plant will replace the orginal power plant as energy engin for the city. As a result, the government plan to regenerate the original site into an uban complex with green creative industry, culture tourism and riverfront recreation.
The plan is based on the cultural lineage, functional composite, give full play to its strengths, ignite vitality as the development strategy, with its own engine project as the foothold, and at the same time, cooperate with the government to establish a smart service center and science and technology creation incubation center. With the two-pronged approach of hardware support and policy support, it will be a gathering place for green building industry, smart city industry and new energy science and innovation industry. It will also take advantage of its unique proximity to a natural gas power plant to realize a truly six-pronged energy strategy.
The industrial and cultural landscape will become the vibrant core of the town. The urban life will unfold along the east-west life development axis, docking the subway station and wetland park. Along the central industrial culture landscape belt, the vibrant core area is arranged as the core of public activities in the region, around which the cultural and creative area and the creative living area are arranged to vigorously develop scientific research and creativity as well as cultural tourism. The leisure and living area is self-contained on the west side as the residential support of the area.
The industrial and cultural landscape will become the vibrant core of the town. The urban life will unfold along the east-west life development axis, docking the subway station and wetland park. Along the central industrial culture landscape belt, the vibrant core area is arranged as the core of public activities in the region, around which the cultural and creative area and the creative living area are arranged to vigorously develop scientific research and creativity as well as cultural tourism. The leisure and living area is self-contained on the west side as the residential support of the area.
The original industrial buildings, the formation of the Tower Stage (cultural core), the Tree of Life (landscape core), the impression of the Inner Harbor (leisure core) three core, while adding the Intelligence Service Center and the new energy exhibition center as a scientific research service support.

