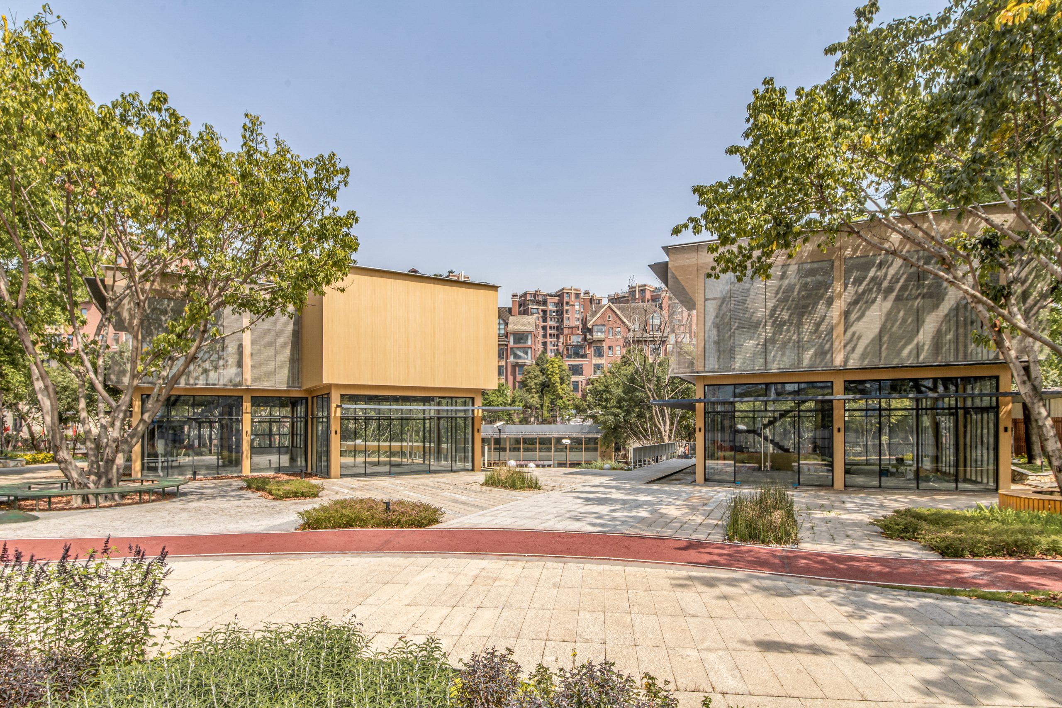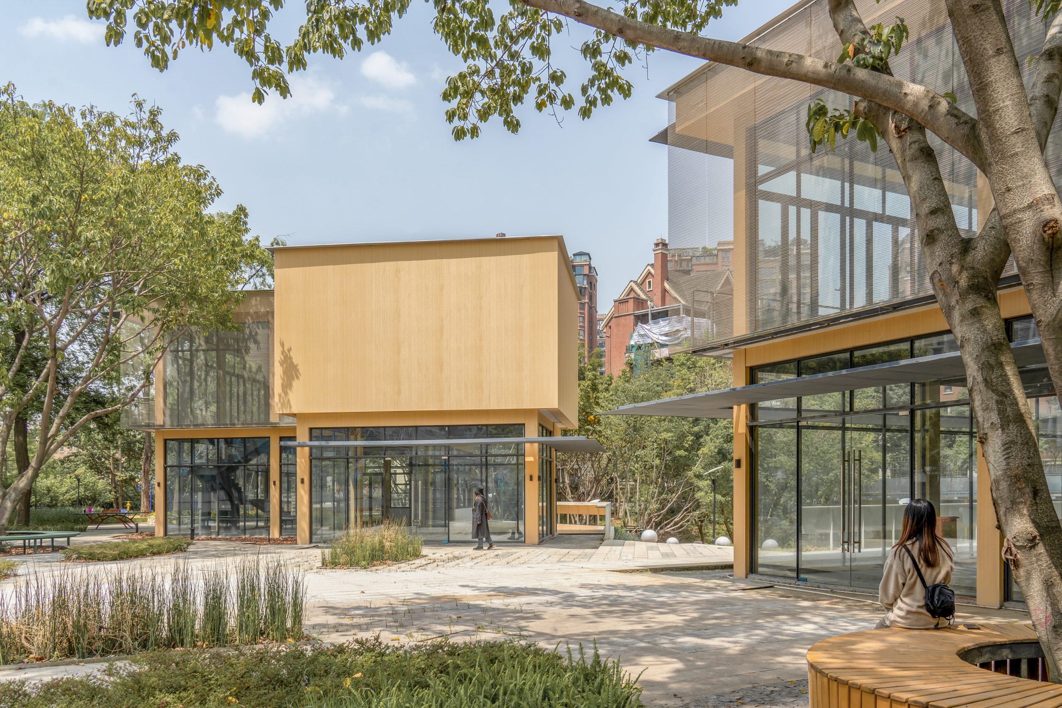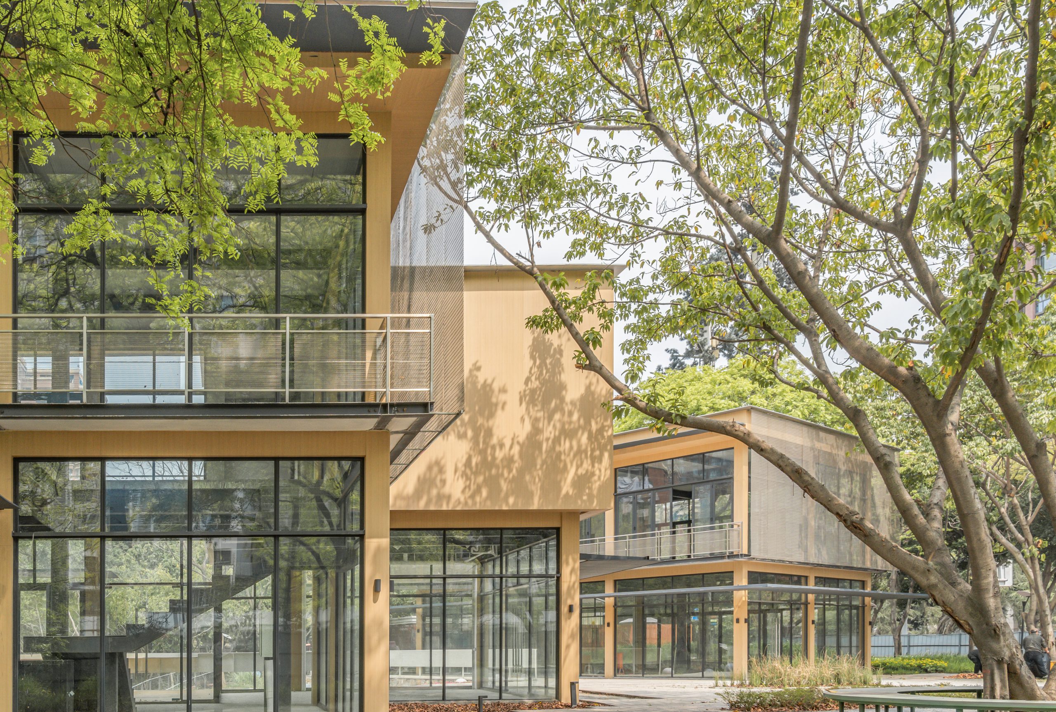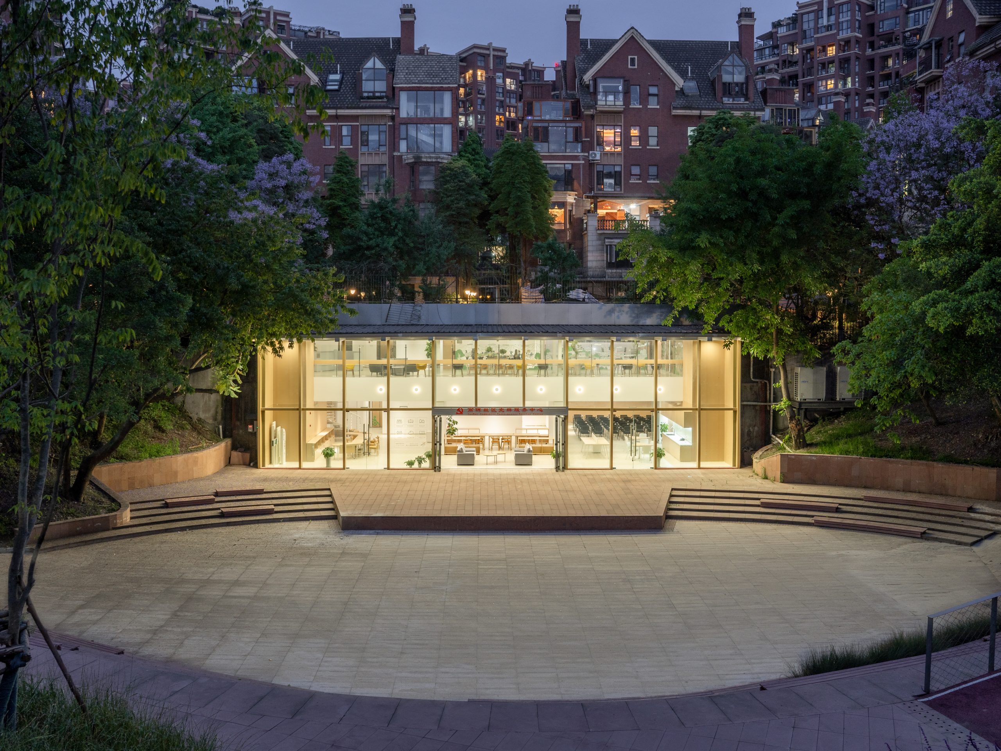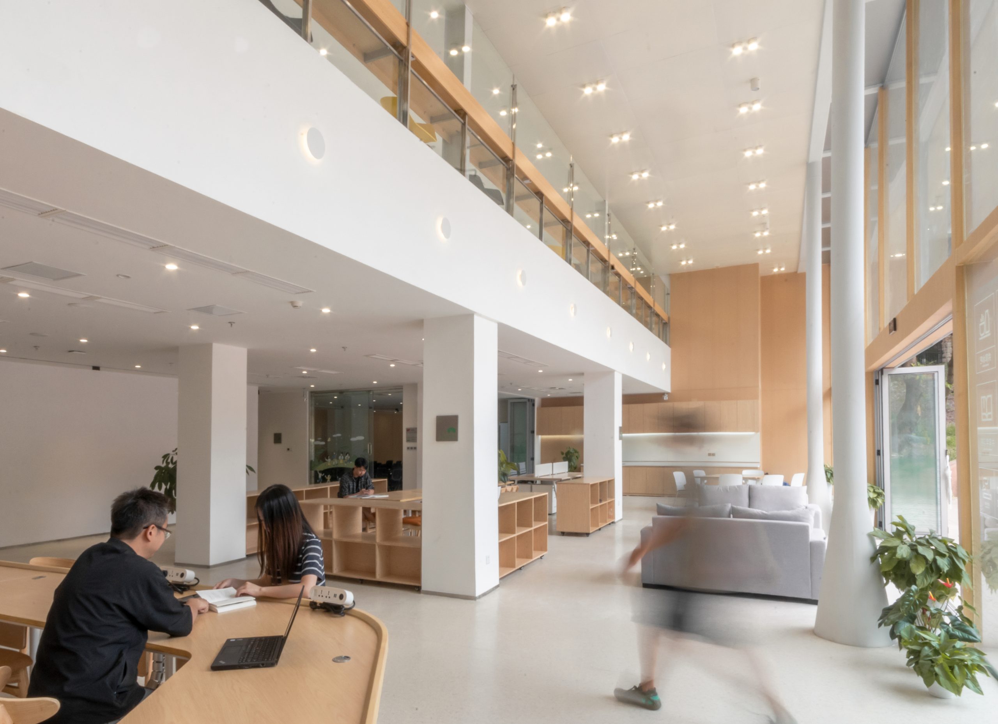Chengdu Gaobei Community Neighborhood Center
The land used for the Gaobei Community Neighborhood Center project was originally a real estate sales office. After completing its mission, it has been abandoned for nearly ten years, with damp ponding and the breeding of mosquitoes. The sales offices are piled up with garbage and debris. Although the site is large and lush with vegetation, it cannot be used, and community residents have strong opinions.
As another community renewal project jointly created with BIG FISH COMMUNITY DESIGN CENTER, LEL DESIGN STUDIO participated in and completed the entire process design from community research, planning to architecture, interior, and landscape design. During the epidemic, the project underwent two years of renovation and construction, and made a brand new appearance as a "community neighborhood center".
Planning positioning: Community + Sense of daily life
At the beginning of the project, the joint team conducted a detailed survey of the urban space and community around the neighborhood center. I hope to create a neighborhood center that is tailored to the actual needs of community residents, friendly and open, and has a sense of daily life. We hope this can become a community space that reflects the community spirit in functional planning, spatial planning, architectural landscape, brand vision, service philosophy, content operation, and community art.
At the same time, we hope that this is a sustainable and healthy space in the community, which can promote communication and integration among different members of the Gaobei community, and promote mutual assistance in the community. Thus highlighting the development concept of "Health Industry Community" in Gaobei Community, further responding to the development direction of "Park City, Future Community".
Space concept: Forest green island and community living room
There are two temporary buildings and one sales office building on the site, surrounded by dense trees. The height difference between the small central square and the peripheral roads is nearly 6 meters. After entering the site, the connection with the city is gradually cut off by trees. The outside is a bustling city, but the inside is an abandoned "forest". This contrast is impressive.
Saponin, Blue Jacaranda, Huangjue, Ginkgo biloba, Osmanthus fragrans, Broussonetia papyrifera… There are various trees growing here, some of which have grown tens of meters high over the years, but due to dense planting, most of the trees are not growing well. Firstly, it is necessary to sort out the environment of the site, preserve large trees, and transplant small trees that are too dense to ensure that each tree has sufficient growth space in the future.
Then, two main parts of the site were planned according to local conditions: the community living room - the sunken square area with the community service center (original sales department location); Forest Green Island - a green activity space with different themes and contents in the forest.
A community living room that can do a lot of things
The community living room is the core public space of the neighborhood center in Gaobei Community. This place is also affectionately known as the " living room of Gaobei" by residents, making it an excellent place for the community to welcome visiting guests. At the same time, this is also an oval shaped public space surrounded by green trees, which is an excellent place for various community public activities and a place for diverse community members to meet and interact.
At present, the community living room holds various types and scales of activities every week, with performances, concerts, sports events, movies, and other unexpected activities emerging one after another.
A vibrant forest green island
Forest Green Island - renovated and rebuilt the abandoned buildings, incorporating community commerce and convenient services. The original large trees on the site have been preserved, the environmental landscape has been improved, and age friendly activity facilities have been created, providing green and healthy activity spaces with different contents for surrounding residents.
The newly built community commercial building should be designed in a concise language, using a two-story steel structure with fully open facades. The space should be as flexible and open as possible, allowing the building to integrate into the surrounding green environment and accommodate the continuous renovation of commercial content that will be settled in the future. The second floor is equipped with a bathroom and a relatively enclosed logistics space. The tree shadow enters the room through a semi transparent metal curtain, creating a rich variety of light and shadow changes. The folding window that opens in the opposite direction allows the indoor environment to enjoy the fresh breeze of the forest at any time.
Tsujin Street, where the community is located - has been an important place for the Shu brocade production since ancient times. The metal curtains give the building a semi-transparent façade expression that echoes the history of the silkworm and brocade weaving culture in this area. We hope to create an architectural space that blends in with the environment and reflects the spirit of the community, thereby establishing a diverse and inclusive neighborhood scene and shaping an open and green public space that stimulates the interaction between residents.
The Service Center in the Forest
The original sales department is part of the basement of the adjacent community, cleverly designed to utilize the height difference lighting, which can meet future functional needs. The steel structure is still in good condition. But this place has been used by developers as a private club, so the facade is more private and enclosed. Considering that this place will be used as a community center, we decide to renovate the facade. We introduce more light to ensure comfort of the interior space.
Summary
Community is the community of people, also the most important field of our lives. Community renewal is not only about adapting to local conditions, revitalizing forgotten and neglected areas in urban space, but also about stimulating public participation, promoting resident integration, reshaping and cultivating the community's public spirit.
Location: Chengdu, Sichuan
Site Area: 5800 m2
Floor Area: 1200 m2
Design Duration: 2021.6 - 2021.12
Project Coordinator: Luo Sai
Planning, architecture, landscape design, and interior design:
LEL DESIGN STUDIO / Principal Architect: Yu Kuai
Design team: Yeung Yui Ho, Liu Lu, Lv Qi, Yu Haoliang, Wang Yiding, Yang Lixin, Chen Yimu, Li Lu, He Liuxin, Hu Yajun (intern)
Community research and planning: BIG FISH COMMUNITY DESIGN CENTER / Jin Jing, Zhu Dan, Li Hui, Lei Gui, Li Li
Community research consultant: Hu Yanzi, Peng Jingping
VI Design: Spore Design / Wu Chaoyu, Zhang Chengjing, Sun Shiwei
Illustration design: Xu Jing
Photography: NUMBER SEVEN
Awards
SRC街景设计奖,社区类街景,佳作奖
