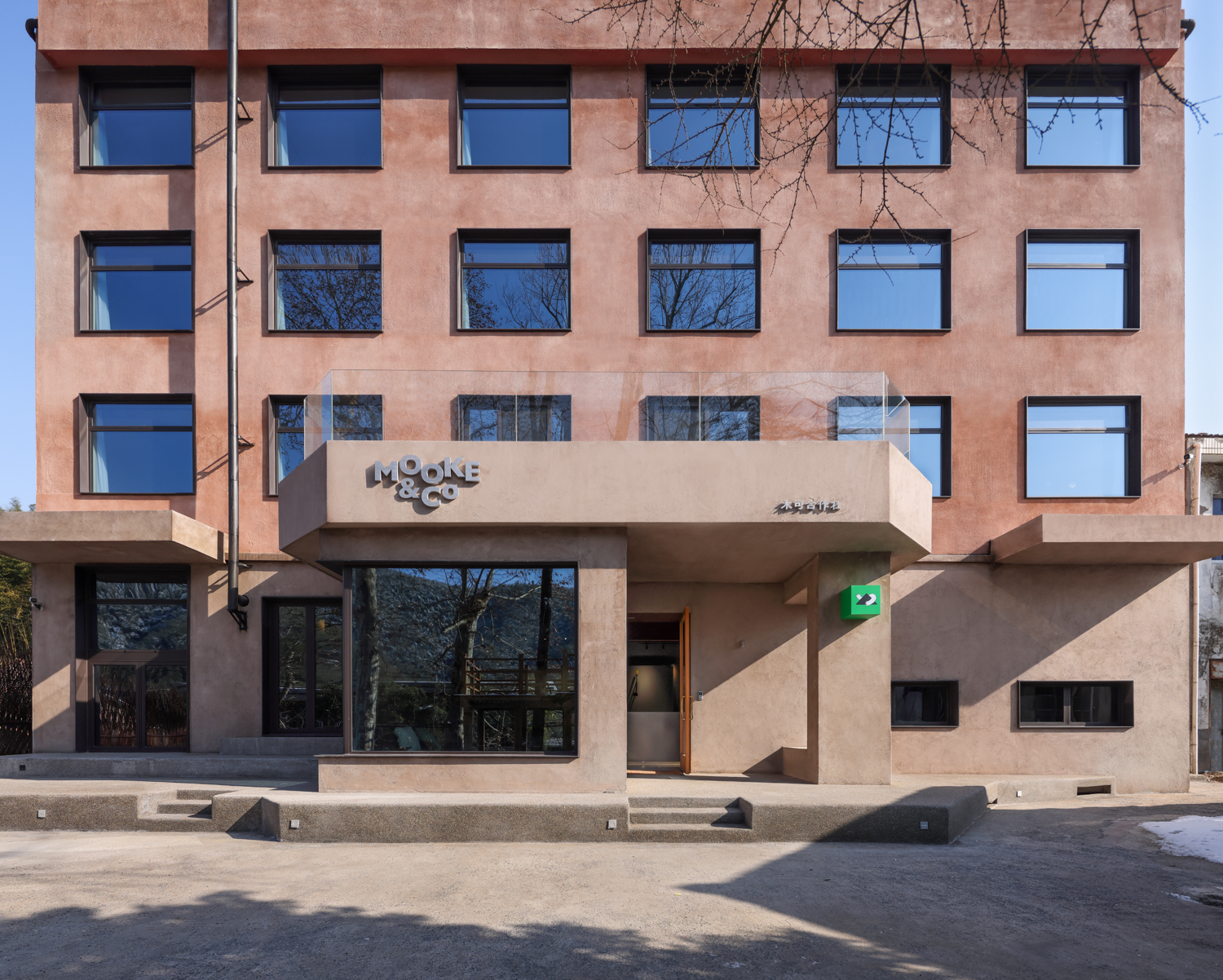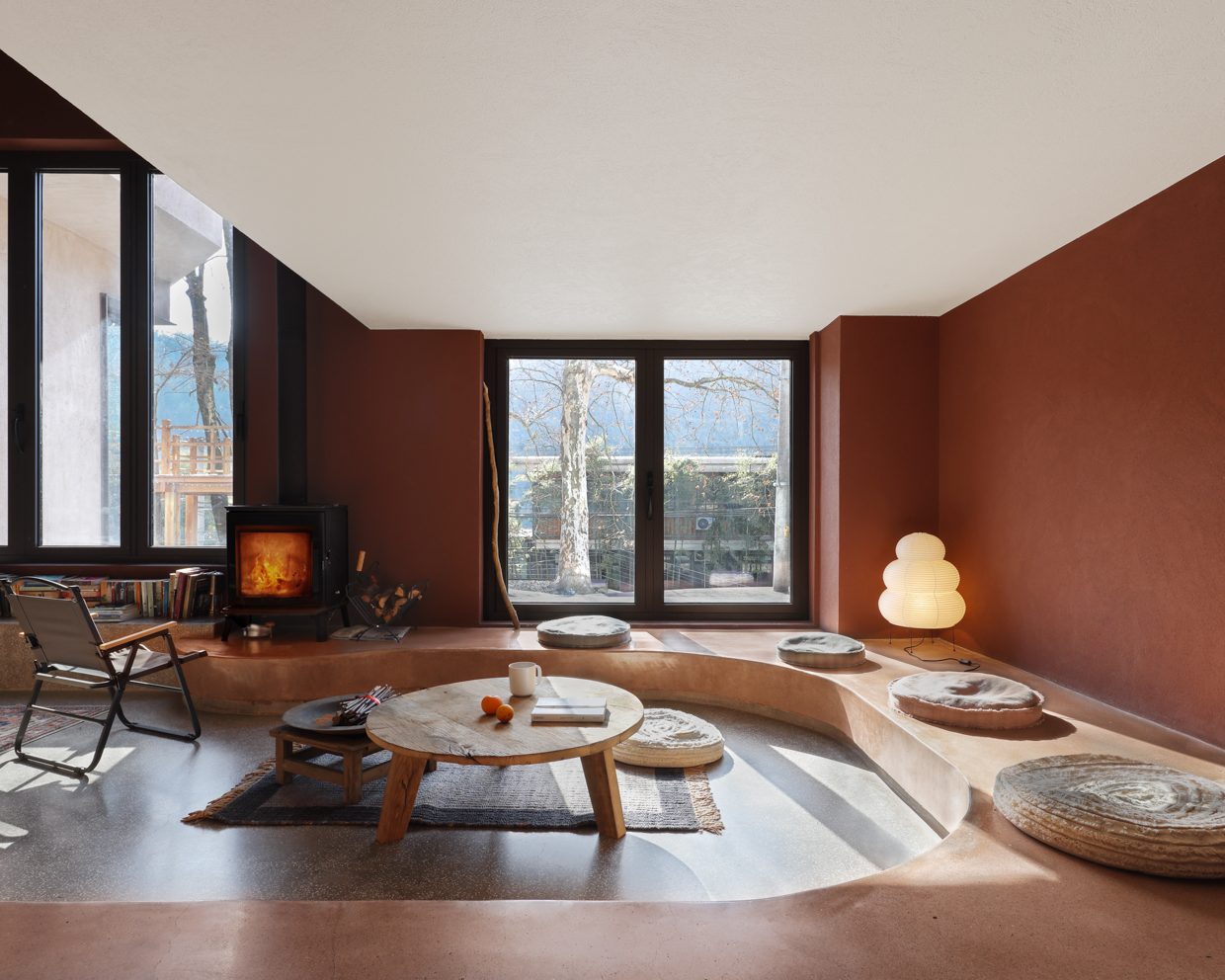MOOKE&CO
MOOKE&CO is located in Jimiaowu Village, Moganshan Town, DeQing County, ZheJiang Province, the site is a four-story office building that was once used as a rural credit cooperative. Our first site survey was in January 2020, the village which surrounded by mountains was so quiet in the drizzling.The architecture of different eras makes the village environment seem a bit chaotic.
When the project started, we never imagined it would be a four-year journey. There were many frustrating moments, as if navigating through an endless tunnel. After persevering, light finally appeared ahead. Ultimately, we obtained this brick-pink building.
Beyond its primary function as a youth hostel, the owner also hopes it can become a small digital nomad community, providing an alternative rural lifestyle beyond just vacationing. Although labeled as a youth hostel, it’s not limited to young people; rather, the term “youth” refers to a lifestyle and mental state.
The owner and we both hope this project can become a cultural catalyst in the quiet village, not just a commercial space. After nearly a year of operation, it has hosted various activities,such as salons, brand events, wellness activities, and kinds of gatherings, becoming an active spot for digital nomads and artists.
For rural redevelopment projects, it’s crucial to balance intervention with restraint. How much of the old should be erased and how much of the designer’s vision should be preserved to offer users a promising future is a challenge that requires continuous comparison and compromise.
Materials and Locality
The soil in each region presents different hues depending on its composition and environmental influences. The soil in the Moganshan area is a soft, light pink. Historically, Local buildings often featured warm pink earthen walls. The brick-red color used in the exterior design is derived from this tradition. Using local materials provides a more intimate connection to the area’s lifestyle. Over time, the color naturally evolves, embodying a form of wisdom and aesthetic that belongs to the passage of time.
To recreate this local architectural hue, we conducted numerous tests and adjustments to achieve the brick-red color in an eco-friendly and cost-effective manner. We used crushed old red bricks recovered from the site as a natural, non-fading pigment. By mixing this with other binder materials in varying proportions, we created the exterior wall paint and terrazzo material for the project.
Ground Floor and Scene
The lobby on the ground floor features a lively brick-orange paint, complementing the exterior hues. Recycled red brick particles are incorporated into the terrazzo flooring, resulting in a pleasing brick-pink shade.
Unfortunately, the planned underfloor heating couldn’t be installed. Due to the standard thickness of terrazzo layers being around 1 cm, the surface layer needs to be thickened after installing underfloor heating pipes to prevent bubbling and cracking. But because the mezzanine height restrictions and the time constraints, we don’t have time to modify or rebuild the flooring, that is a small regret.
Guest Rooms and Atmosphere
The structure of the original building is brick-concrete, so the room layout adjustments were limited,the guest rooms on floors 2-4 retained the original partitioning.
The design is simple and inviting, featuring small ceramic tiles that complement the colors of the public areas. Wooden panels and vintage-style lamps highlight the unique Shanghai aesthetic. While marketed as a youth hostel, the goal is to achieve a timeless, durable quality that transcends age.
Terrace and Mountain View
The terrace is designed to offer a panoramic view of the village and accommodate outdoor activities. The enclosing walls obscure the more cluttered village buildings below, presenting a clearer, more expansive mountain view.
The objective extends beyond mere building renovation or the establishment of a youth hostel; it is to embody a forward-looking rural lifestyle. We hope this new mountain settlement will spark numerous stories and opportunities in the countryside.
Location: Jimiaowu Village, Moganshan, Zhejiang
Client: Zhejiang Deqing Qianxiyuan Tourism Development Co., Ltd.
Status: Completion
Site Area: 400 m2
Floor Area: 900 m2
Design time: 2022.1-2022.10
Construction time: 2022.10-2023.10
Design Consultant: Lv Xiaohui
Architect in charge: Liu Lu
Architecture Design: Liu Lu, Lv Qi, Yu Kuai, Luo Sai
Interior Design: Liu Lu, Wang Jing, Wang Yiding, Zhang Fan
Wayfinding Design: changstudios / Lan Jingqi
Project Coordinator: Liu Lu
Article: Liu Lu
Material: Terrazzo, self-developed brick powder paint, solid wood, etc.
Photography: YUUUUN.STUDIO, LEL DESIGN STUDIO

