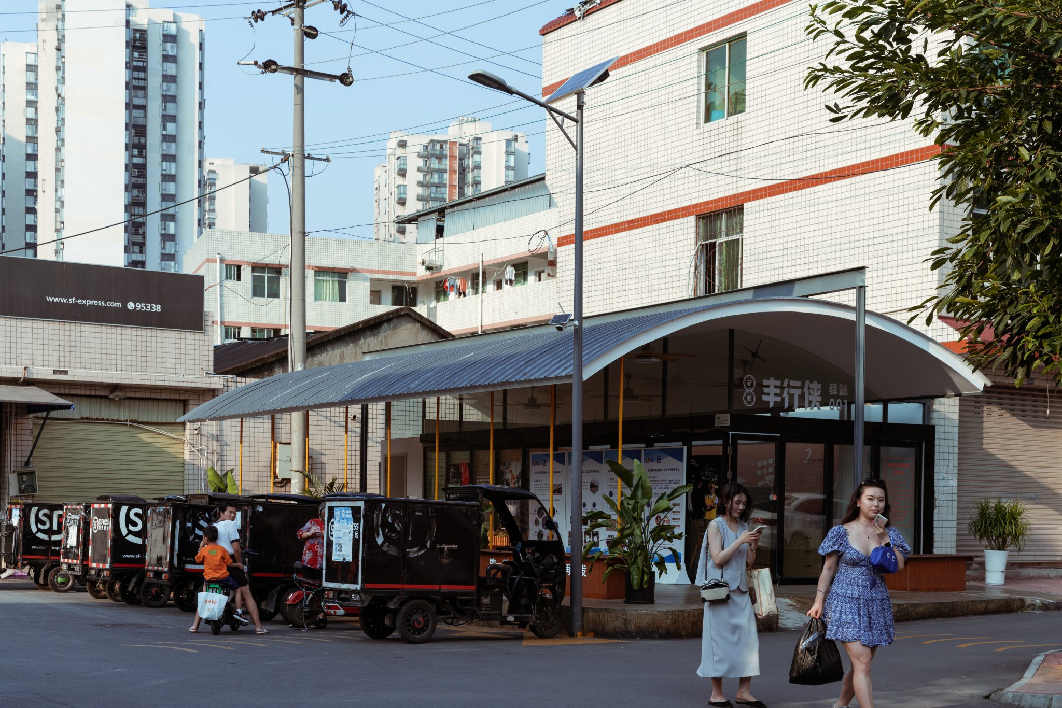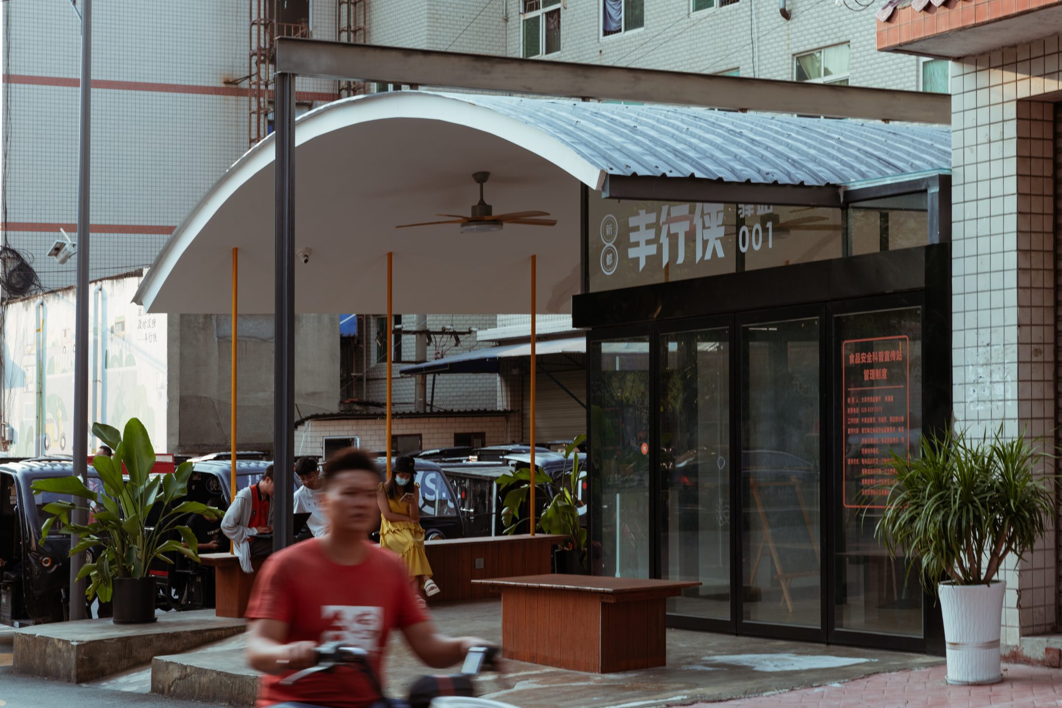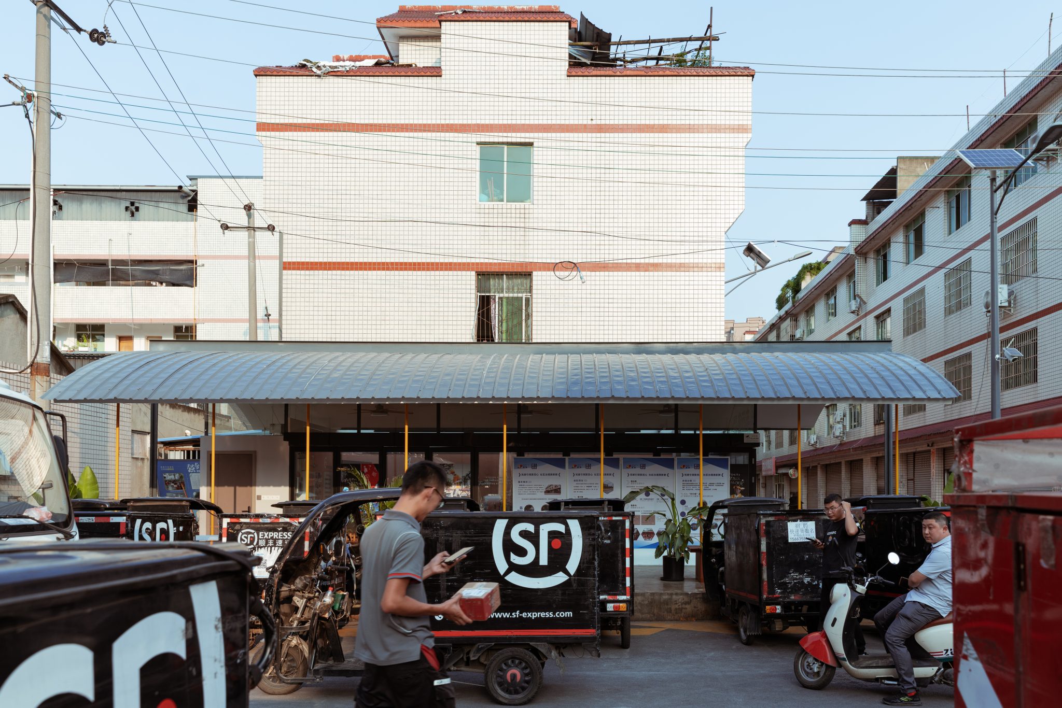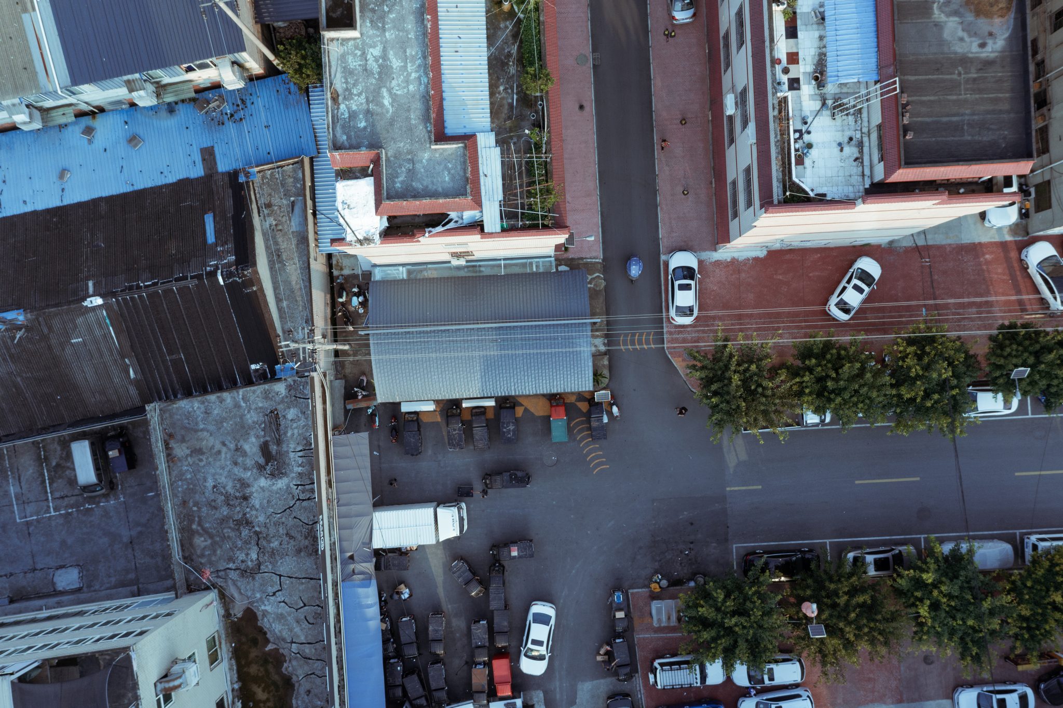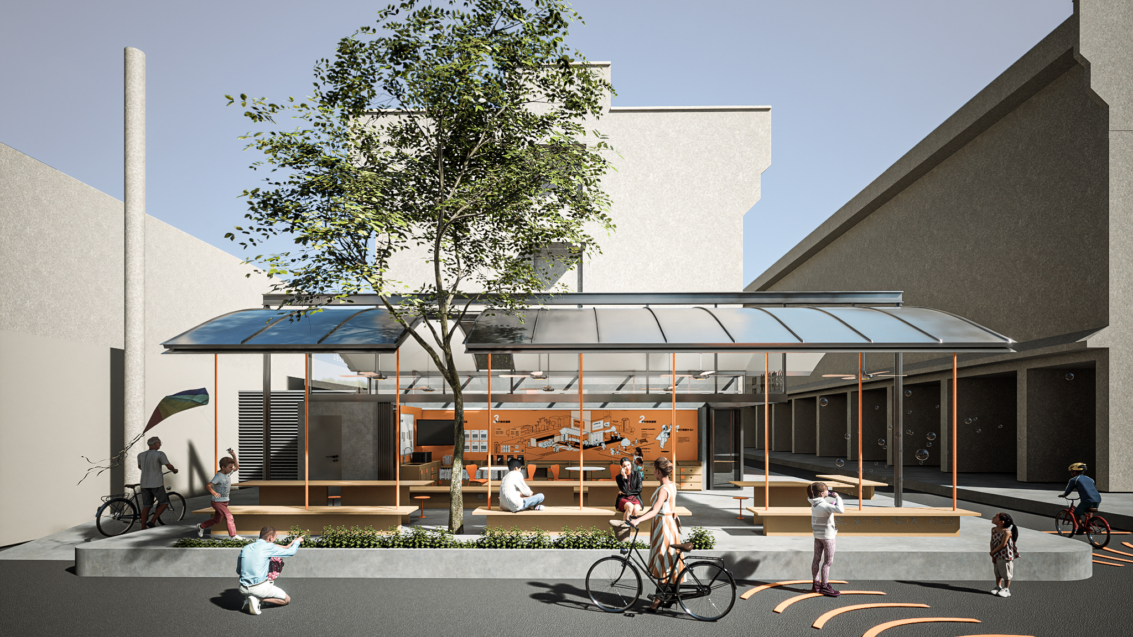Fengxingxia Station
Fengxingxia is a group of delivery boys and takeaway riders active in Dafeng Street, Xindu District, Chengdu City, who report potential dangers and problems in the city in their daily work, and enthusiastically participate in urban governance. The intention of creating the Fengxingxia Stations was the government's desire to utilize unused sites in the city to build a number of public spaces (stations) for fengxingxia to better rest and replenish their supplies, as a way of thanking them for their contribution to the city. Also, the space can be available for use by other outdoor workers and neighborhood residents.
Imagining the future with fengxingxia
Right at the beginning of the project, LEL DESIGN Studio and Big Fish set up a multidisciplinary research and design team consisting of community building experts, sociologists, architects, service designers, visual designers, etc. to carry out preliminary research. The team first conducted research on the target users of the space, and through on-site workshops and other forms of investigation, they imagined and planned the functions and forms of the future station together with the fengxingxia.
The team gained multidisciplinary insights through joint work. While carrying out preliminary research and planning, LEL DESIGN STUDIO's architects also carried out studies on architectural design.
Learn from the local residents
Considering the dense residential surroundings and old scattered pipes underground, the station building is expected to be light and could be efficiently concstructed with least impact on nearby commnuity. To accomplish the aim, the architects and the structure consultants proposed multiple possibilities on light structures and quickly-built space. Then the proposals went through rounds of evaluation and comparison.
Two cross-section columns on both ends serves as support for the large light roof, and 9 tension bars are used to balance the whole structure. This structural system is stable yet gives a public and boundless space.
Changing use of the station
功能上,驿站不但需要尽可能满足丰行侠们和所有的户外工作者(环卫工人、社区工作人员等)平日使用的需求,同时也向社区居民开放。孩子们可以放学在这里写作业,老人们也可以在社交和举办活动。多元的使用人群,复杂的使用需求,都需要建筑可以在室内和半室外的状态灵活切换,同时也能兼顾不同的场景:可以是节日的活动空间,亦可呈现小型社区展览,不仅可以是惬意开敞的社区客厅,亦可以是具备空调的安静议事空间。
出于空间公共性、灵活性和降低能耗的考虑,我们设置了一扇12米长可完全打开/关闭的折叠门窗,气候温和的季节,折叠门可以完全打开,最大限度赋予空间公共属性。需要关闭时候,可围合出40平方米的室内空间(设置了空调供极端天气使用)。剩余的60平方米被处理为L型的半室外空间(设置有吊扇),这一24小时开放的区域更大程度提高了建筑的公共性,降低了建筑的使用门槛。
家具和设备配置上,既要保证满足户外工作者的日常补给和工作支持,也考虑作为社区公共空间的不同场景的使用需求。空间设置了固定桌椅、灵活桌椅、冰箱、微波炉、饮水机、自动贩售机、医疗箱、储物柜、储物间等。此外,还设置了可供活动和展览使用的电视和展墙/展台等。
Summary
在这样一片不大的场地里,寄托着城市对他们的小小善意。通过驿站的营建,希望能为丰行侠们提供一个有温度的公共空间,在城市和社区里为他们点亮一盏小而温暖的灯。
项目名称:丰行侠驿站
Location: Chengdu, Sichuan
建筑面积:100平方米
设计时间:2022年4月-2022年10月
指导单位:成都市新都区社治委
支持单位:新都社区发展基金会、大丰街道办事处、高堆社区
社区研究顾问专家:胡燕子、刘滢
Project Coordinator: Luo Sai
建筑及室内设计:LEL DESIGN STUDIO / 余快、杨睿豪、陈怡沐、赵剑波、封腾飞(实习)
社区研究及策划:大鱼营造 / 何嘉、金静、李理、黄颖、桂瑶杰(实习)
结构顾问:iStructure 结构事务所 / 杨笑天、吴琨营
幕墙顾问:四川柒别林建筑设计有限公司 / 夏祥哲、夏琳
施工图设计:成都中睿远信建筑装饰工程有限公司 / 付翔、杨艳冰
视觉顾问:张雅岚
