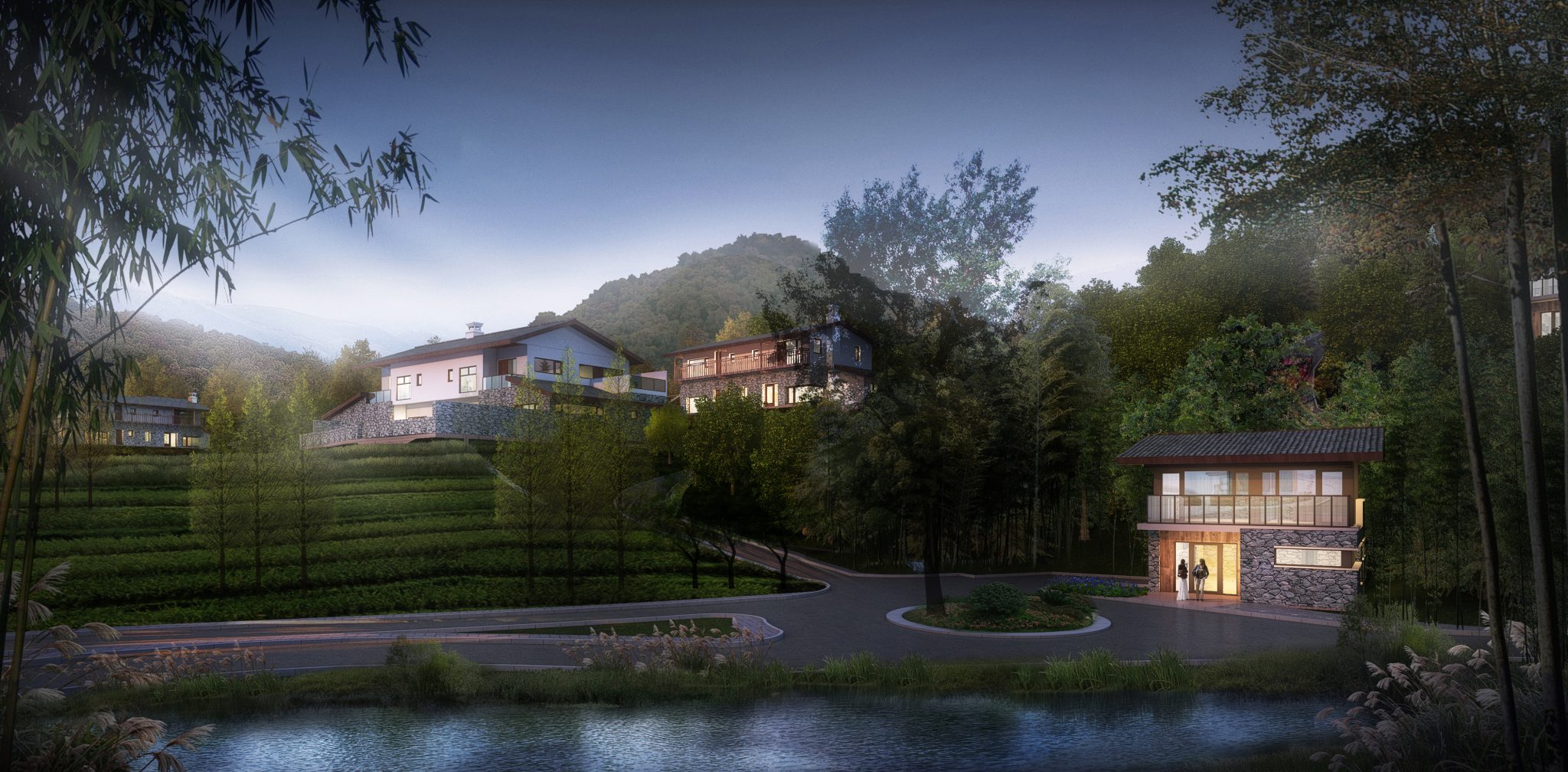
Constructive Detailed Planning of Lingxigu Homestay Village
The project is located in the western suburb of Nanchang, Meiling Wujing Village. With its beautiful scenery and only a 15-minute drive from Nanchang's main financial center and high-speed railway passenger terminal, the site offers an ideal location to create a premium vacation experience and fill the blanks in Nanchang's existing vacation market. The owner, who is a Nanchang resident, hopes to transform the site into Nanchang's most attractive mountain parlor, as well as a model project for future rural renewal projects, in order to give back to the original hometown.
The original village is divided into two groups: Shangbao Village and Xiabao Village. We were commissioned by the owner to carry out an overall detailed constructive planning for the village. Shangbao Village retains the function of living and residents for local people, which not only provides abundant human resources for the resort, but also becomes a display window of folk culture, increasing the cultural extension and dimension of the resort. Xiabao Village is converted into a B&B resort, interacting with the resources of Shangbao Village, and taking the in-depth experience of village life as the highlight of the project, attracting free-traveling tourists, and creating a new highlight of Nanchang's tourism.
After an in-depth multi-angle survey and detailed GIS terrain analysis of the site, we divided the development scope into three major parts: the central part is adjacent to the village, focusing on the layout of the cultural experience of the village, and close interaction with the villagers of Shangbao Village; the west side of the terraces facing the southwest step by step downward as the core landscape, to avoid the interference of the mutual visualization of the east, focusing on the layout of the high-end resort plate; the east side of the valley is deep and deep, as a hiking adventure plate, to give the tourists the ultimate physical and mental experience of the unique spatial feeling.
The project finished the constructive detailed planning in early 2017, and has steadily entered the design and construction phase of the building volume, with the reception and four lodgings already completed. The original messy fields have also been landscaped and organized, forming a natural and organic, yet Zen-like idyllic texture. In addition to this, other areas are still to be gradually improved, including the Rose Flower Field, which will take on the function of romantic weddings, the Forest Hot Spring overlooking the entire terraced rice field, and the Ask the Landscape, which is hidden in the mountains and forests.
Location: Chengde, Hebei
Time: 2017.6
Total area: 15000 m2