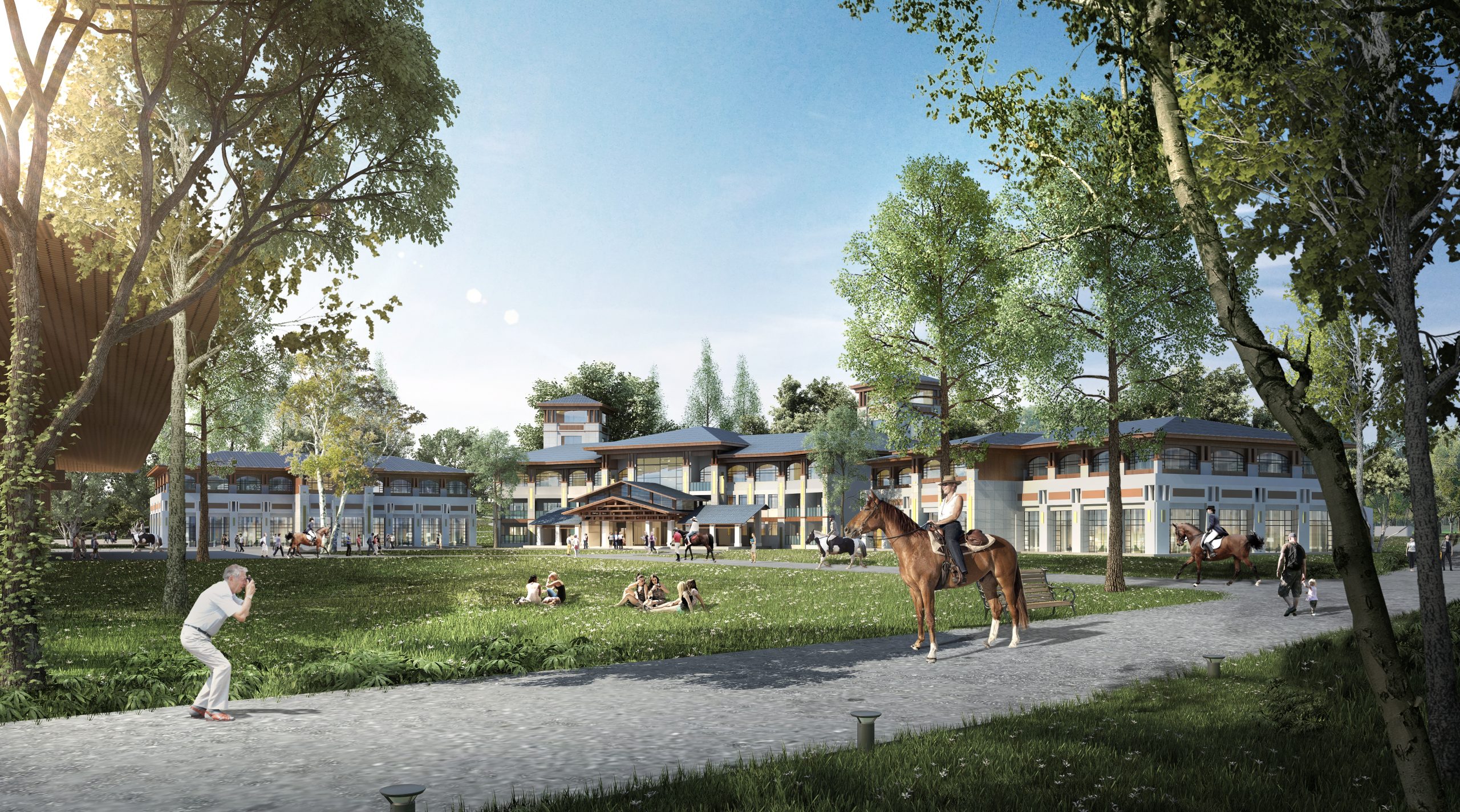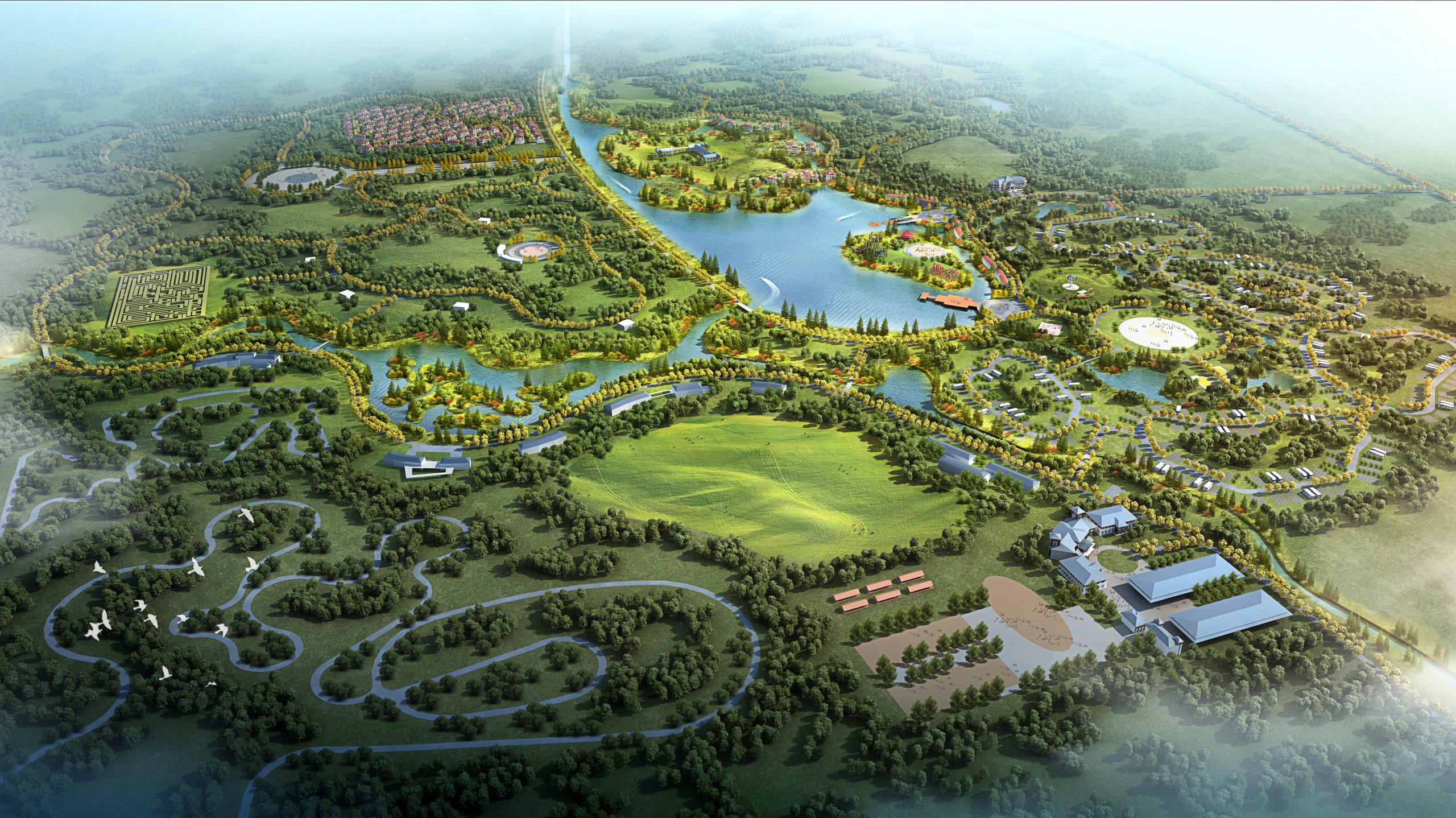Conceptual Plan and Architectural Design for Yanming Lake Camping
Weichang County is located in the northernmost part of Hebei Province, bordering the Inner Mongolia Autonomous Region to the east, west and north, and is one of the major transportation routes from North China to the Inner Mongolia Autonomous Region and Northeast China. The county is 137 kilometers away from Chengde City and 320 kilometers away from downtown Beijing. The Midaukou Grassland Forest Scenic Area is rich in natural resources such as primitive grasslands, wetlands, natural freshwater lakes, springs and rivers, and is one of the birthplaces of the Luan River. The area was once part of the Mulan Wei Yuan, the royal hunting park of the Qing Dynasty, and retains many historical relics. Nowadays, it mirrors the Royal Garden Chengde Summer Resort, and has become an important part of the Beijing-Chengdu Golden Tourism Line.
This design mainly carries out the constructive detailed planning for the second phase construction area of the Yanding Lake Self-drive Camp Resort in Midaukou, including the north and south parcels. And the conceptual architectural design of the equestrian center and its supporting services athletes' apartments was carried out.
The planning gives reasonable consideration to the relationship between the tour lines, through the layout of multi-groups, combined with the terrain height difference changes, the arrangement of functional positions and building groups, so that the entire scenic area to form a sense of rhythm of the ups and downs of the staggered. The equestrian center is arranged in the south side of the resort, with a flat and wide base environment, and at the same time, it is closer to the entrance area of the resort, so the delicate equestrian dance can form a different landscape of the resort. At the same time, the training and competition area and the athletes' apartment area are separated by the picking area and the field scenery plate, forming a quiet and elegant residential group environment.
Location: Weichang, Hebei
Design stage: Constructive planning, architectural scheme design
Time: 2018.7
Total area: 12.3 ha + 2.86 ha

