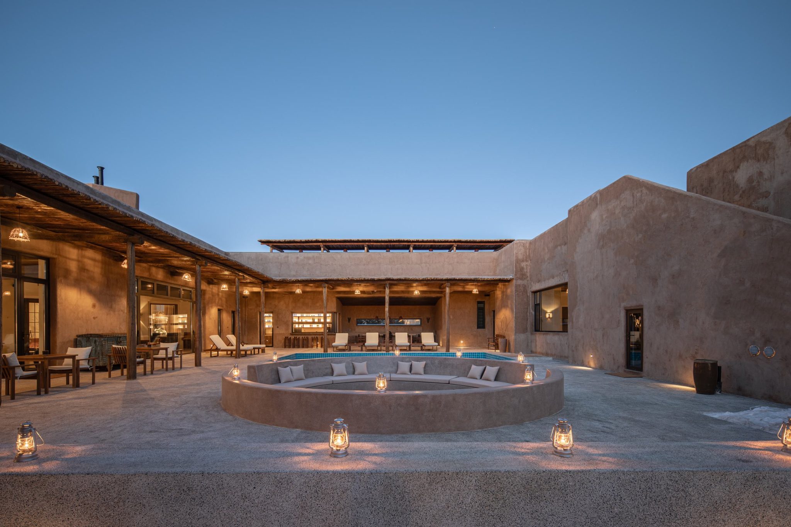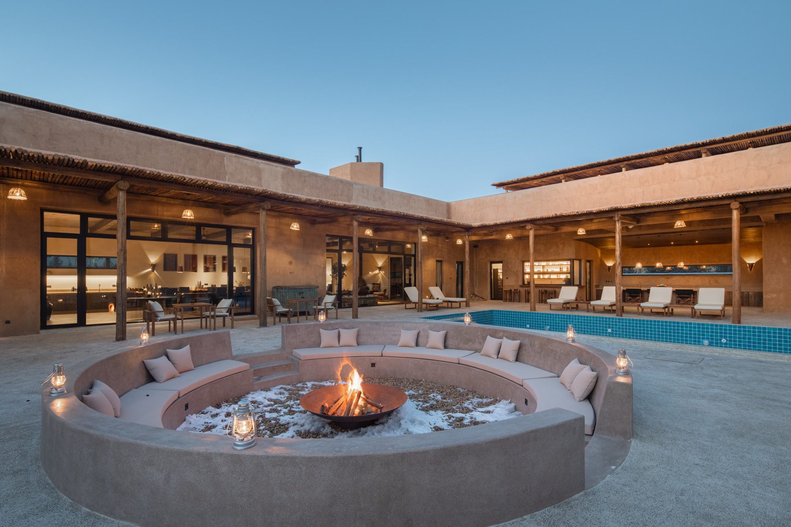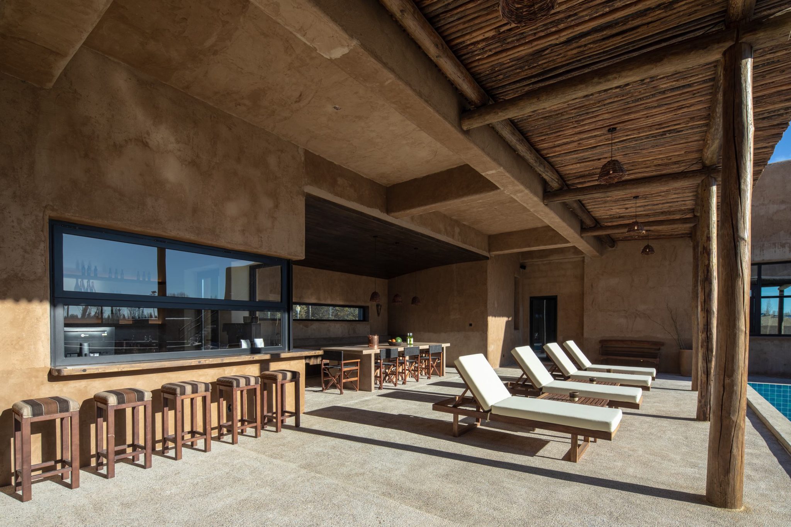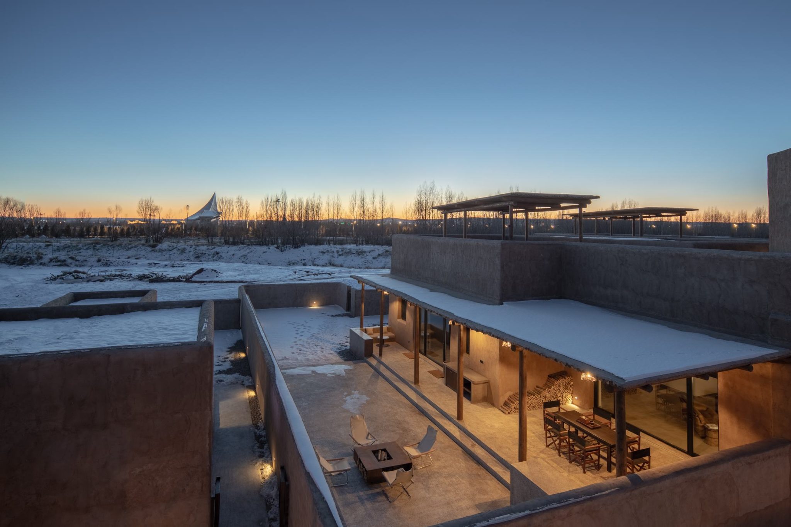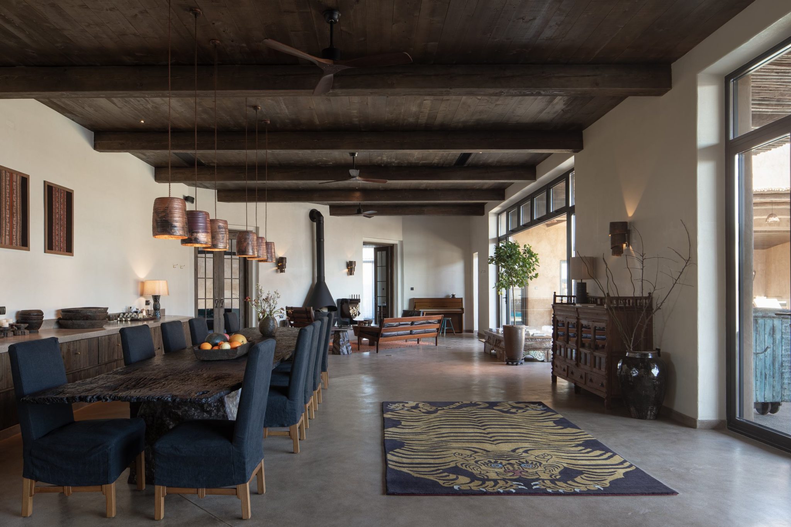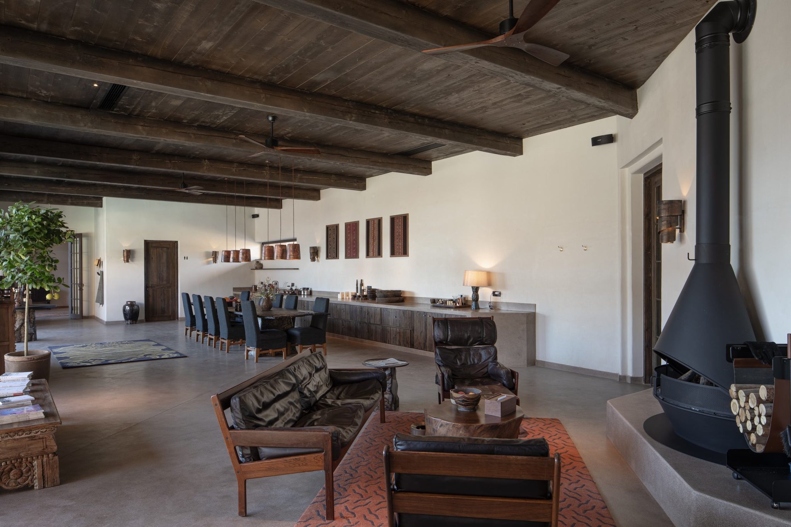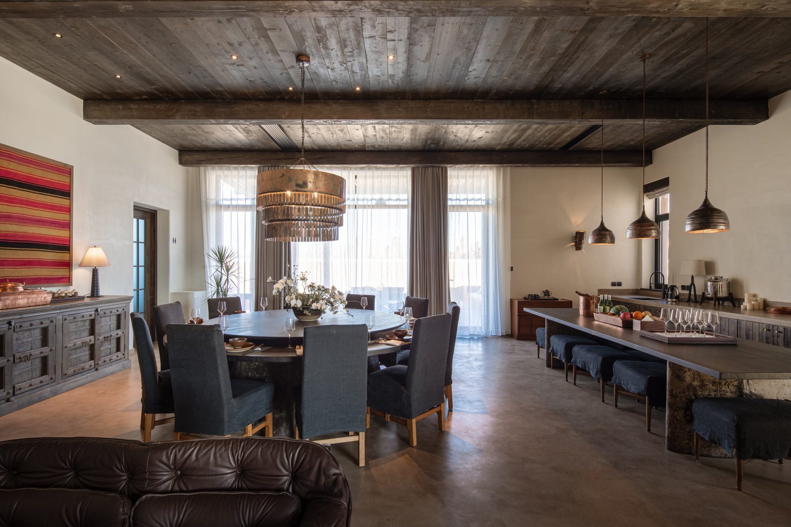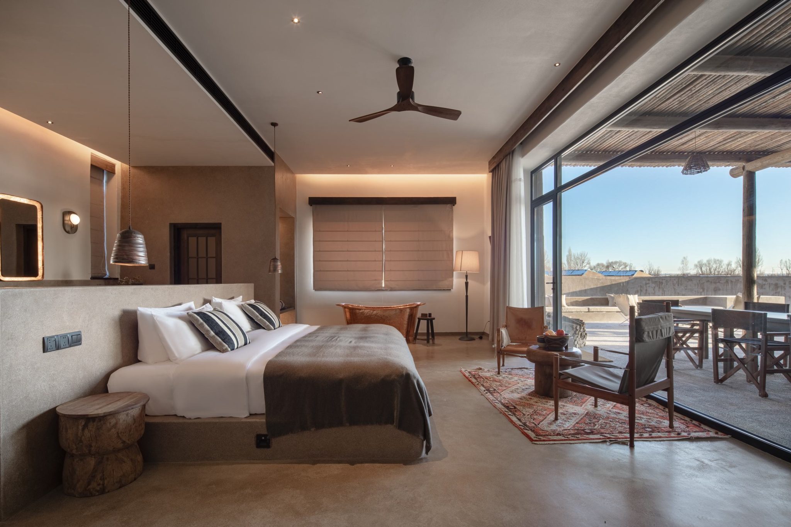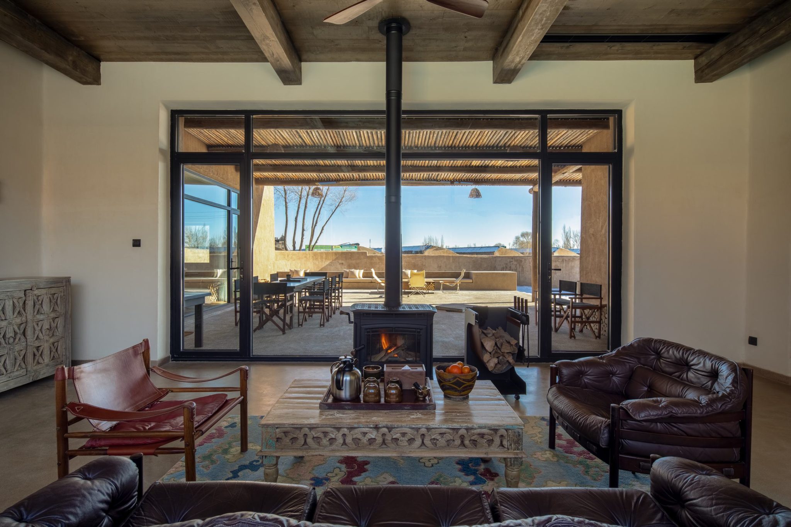NATRAIL · PENG HOTEL IN ORDOS
PROJECT BACKGROUND
This project is located in YiJinhuolu Banner, Ordos. natrail · Peng Hotel is part of the natrail · China brand series. natrail is an outdoor resort brand dedicated to exploring China’s distinctive terrains,including the Yellow River, grasslands, deserts, rainforests, and islands, to create deep travel destinations.
The brand emphasizes nomadic, military, and adventure-style vacation experiences. Ordos Peng·Hotel represents one such destination. Ordos, also known as the “Warm City,” contributes 13% of the world’s cashmere and provides 1/6 of China’s coal and natural gas. From vast grasslands to harsh deserts, the area has been a crossroads for merchants and travelers for centuries, leaving behind numerous stories of bravery due to its rich surface energy, milk, cashmere, and fine wine. In particular.is a site of historical significance where diverse cultures have blended. Consequently,natrail has chosen this place as a transition from outdoor experiences to residential spaces.
This project is a collaboration between Xiaohui Design Studio and LEL DESIGN STUDIO. It draws inspiration from three native types of architecture in Ordos: the yurt, the mud-brick house, and the cave dwelling.
By utilizing natural and ecological materials, it integrates the local flavor of Ordos, , aesthetic traditions, fabric culture, and global nomadic cultural artifacts. It is not only a residence but also an exploration of culture and a celebration of living aesthetics, reflecting the paradoxical and complex nature of luxury and travel destinations.
Materials and Style
The facade of the project uses a mix of local soil and gravel aggregates, creating a wall texture with a local style. It eschews industrial techniques in favor of more traditional methods, with rounded wall corners and parapet details to give the building a softer overall appearance. The slightly slanted walls are solid and substantial, suitable for the cold climate of the region. Although the project is located in Ordos, predominantly inhabited by the Mongolian ethnic group, the architecture aims to reflect a universal cultural background common to nomadic peoples.
Indoor and Outdoor Spaces
Due to the region’s windy climate, the design encloses the central courtyard to create the primary activity areas, including an outdoor swimming pool, a pool bar, and a bonfire lounge area. This arrangement forms a rich and varied activity zone. The design minimizes the expression of architectural techniques, focusing instead on practical space usage and organization.
Decorative Aesthetics
The interior soft decoration design was completed collaboratively by the brand operators and the design team. The owner has curated a collection of woven tapestries and antique furniture representing nomadic cultures from around the globe. This has resulted in a distinctly characteristic soft furnishing arrangement for the interior. Consequently, this project represents a synthesis of the designers’ and the owner’s collective efforts.
Guest Room Area
The project comprises three sets of guest rooms: two sets feature a layout of one living room and two bedrooms, while the remaining set includes one living room and one bedroom, totaling five rooms. The design seeks to distinguish itself from traditional hotel and conventional guesthouse layouts, opting instead for a form that aligns more closely with the grandeur typical of Ordos residences. The polished concrete tones of the interior are harmonized with the exterior earthen walls. Key elements of the interior soft furnishings include leather, wool rugs, and cashmere throws. The open washbasin and vanity, along with the spacious and well-proportioned room layout, effectively reflect the robust and dignified characteristics of nomadic cultures.
Location: Ordos, Inner Mongolia
Client: Ordos City Dongfang Real Estate Development Co., Ltd.
Status: Completion
Site Area: 1500 m2
Floor Area: 1500 m2
Design time: 2022.6-2022.10
Construction time: 2022.10-2023.10
Design Institute: XIAOHUI DESIGN STUDIO + LEL DESIGN STUDIO
Architect in charge: Lv Xiaohui, Liu Lu
Team:
Architecture Design: Lv Xiaohui, Liu Lu, Lv Qi, Yu Kuai, Luo Sai
Interior Design: Lv Xiaohui, Liu Lu, Chen Youkun, Fan Fanlei
Interior Construction Drawing: Hangzhou Zizaixingjian Design Co., Ltd.
Interior Decoration Implementation: Ningxia Huazheng Cultural Tourism Development Co., Ltd.
Project Coordinator: Liu Lu
Article: Liu Lu
Material: Self-developed Earth-toned Exterior Wall Paint, polished concrete, wood
Photography: Tang Xuguo
